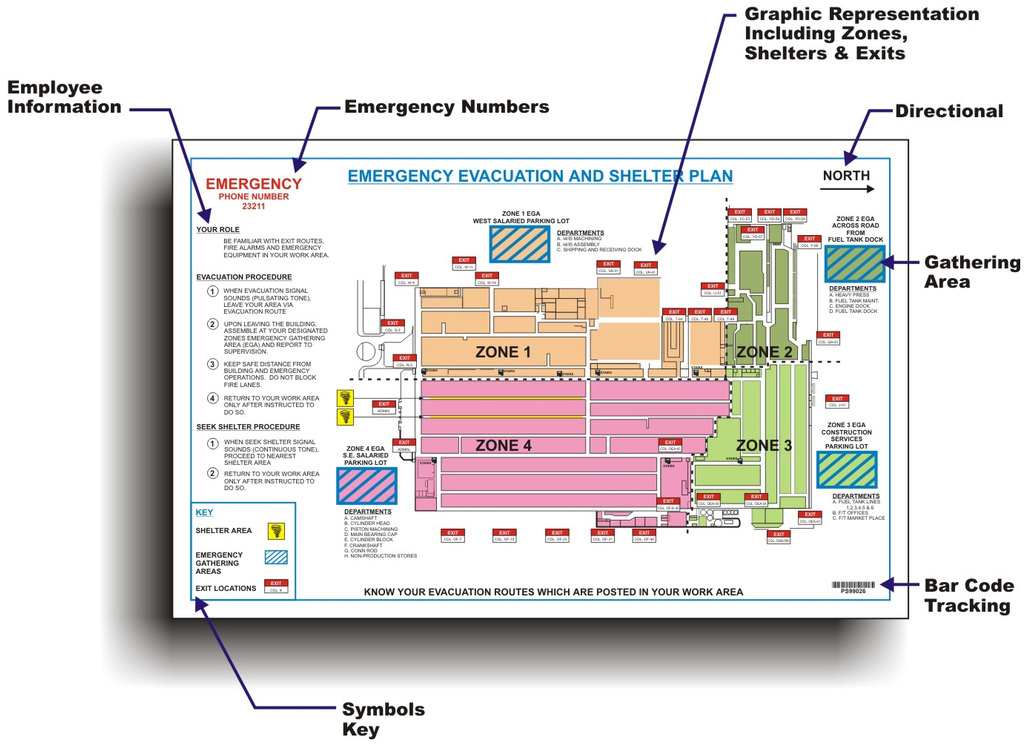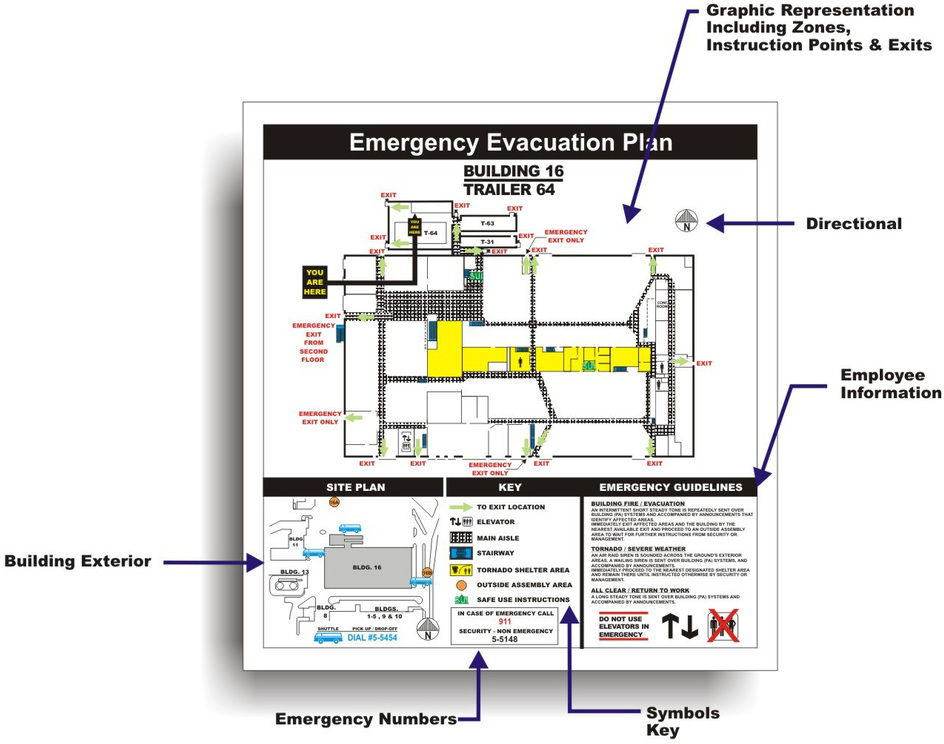EVACUATION AND SHELTER PLANS
OSHA 1910.36 & 1910.38 - emergency action plans
In cooperation with your plant safety personnel, Premier Factory Safety will generate complete custom evacuation plans based upon information obtained from your organization, taking into consideration a variety of emergency conditions. Evacuation plan placards can be produced in a number of different formats and installed in pre-designated locations throughout your facility. Evacuation plan placards can be color coordinated and sectioned into different zones each having a custom evacuation plan.

On-Site Survey vs Prints
Premier's engineers can perform an on-site survey of your facility to gather the required information for producing your evacuation plans. Alternatively, if accurate site-layout drawings are available they can be used instead. This can greatly reduce or even eliminate travel related expenses.
